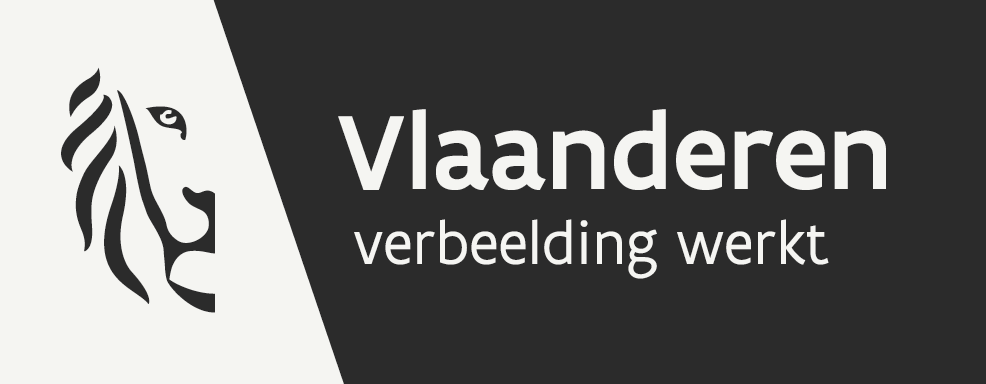RESTORATION DE VOORUIT (2020-2035)
After numerous renovations and alterations throughout the past years, a new phase begins in the summer of 2024 with the restoration of the front building of De Vooruit: the side facing Sint-Pietersnieuwstraat. We aim to restore the building to its former glory. These works are part of a multi-year plan to fully restore De Vooruit during the period of 2020-2035.
A significant portion of the front building will thus be closed from August 2024 to December 2025. This includes the Ballroom, Dome Hall, studios, central staircase, etc.
We will restore the halls, staircases, studios, and the facades to the spirit of the original architecture. A significant amount of interior and exterior woodwork will be restored, the four exterior facades and facade ornaments will be cleaned and repaired, and tile floors will be partially or completely restored. We will also renew many (stained glass) windows and the roof.
RENOVATION OF DE VOORUIT
We take advantage of the closure and the planned restoration works to simultaneously carry out a number of other necessary tasks to improve safety, accessibility, sustainability, and functionality for all visitors.

During the restoration of De Vooruit, sustainability, audience comfort, safety, and accessibility are continuously taken into account. A highlight will be the brand-new elevator, located in a new standalone shaft, which will transport artists and visitors from the entrance area directly to the Ballroom and Dome Hall in one go.
Additionally, new ventilation units will be installed, along with a heat pump boiler. We will raise the handrail of the central staircase and replace plastic skylights with triple-glazed ones. Furthermore, we will install a theater technical lifting system with self-traveling trusses (a suspension system for lights, speakers, and curtains).
Not only will the Dome Hall, Ballroom, and music and dance studios close, but also the spacious entrance area will close, and the ticket desk will be temporarily relocated to the former "Temmerman candy store" next to Music Mania. Additionally, the café will close for three weeks in August. Starting from September 2nd, patrons visiting the Theater Hall will enter the building through the café.
However, to clarify, the two largest halls in De Vooruit, the Theaterzaal and the Concertzaal, will remain open. In fact, they will be used more intensively. For the rest of its program, VIERNULVIER will relocate to nearby venues. For theater, dance, and spoken word events, there will be more use of the Minard Theatre. Concerts scheduled in the Ballroom will move to the brand-new Club Wintercircus, which VIERNULVIER operates in partnership with Democrazy. For the creation and development of new artistic work and exceptional projects, VIERNULVIER will occupy a storefront along Kuiperskaai in Shopping Gent Zuid.
This phase of the restoration costs €9 million. Half of this funding comes from the Flemish Community (Agency for Immovable Heritage and the Department of Culture, Youth, and Media). The city of Ghent recently decided to contribute €1,983,000. VIERNULVIER will contribute €2.5 million from its own resources. In the fall, VIERNULVIER will launch a crowdfunding campaign for financing the new elevator. We hope to motivate the people of Ghent and our audience to contribute to the renovation of "their monument".


These works are part of the overall restoration of De Vooruit. In the next phase, starting from 2027, the Theater Hall and the Concert Hall will be refurbished. All works will be completed by 2035. VIERNULVIER plans the works in such a way that the entire building will be usable by 2030 for Ghent European Capital of Culture 2030.
Practical Information:
Access:
- Theaterzaal: through the Café
- Concertzaal: remains accessible via Parijsberg
- Bicycle parking remains accessible
Box Office:
From August 12th, located in the Temmerman candy store, entrance via Sint-Pietersnieuwstraat 21.
Café & Terrace:
Closed between August 12th and September 1st.














